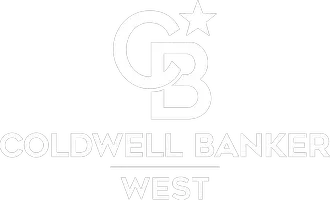15 Clover Lake Forest, CA 92630
UPDATED:
Key Details
Property Type Single Family Home
Sub Type Single Family Residence
Listing Status Active
Purchase Type For Sale
Square Footage 1,705 sqft
Price per Sqft $818
Subdivision Knolls (Bkknls)
MLS Listing ID OC25094872
Bedrooms 3
Full Baths 2
Half Baths 1
Condo Fees $279
Construction Status Updated/Remodeled,Turnkey
HOA Fees $279/mo
HOA Y/N Yes
Year Built 2014
Lot Size 2,517 Sqft
Property Sub-Type Single Family Residence
Property Description
Location
State CA
County Orange
Area Bk - Baker Ranch
Interior
Interior Features Breakfast Bar, Separate/Formal Dining Room, Granite Counters, Open Floorplan, Recessed Lighting, Wired for Sound, All Bedrooms Up, French Door(s)/Atrium Door(s)
Heating Central, Solar
Cooling Central Air
Flooring Wood
Fireplaces Type None
Fireplace No
Appliance Dishwasher, Electric Range, Disposal, Gas Range, Refrigerator
Laundry Common Area
Exterior
Parking Features Door-Multi, Driveway, Garage, On Street
Garage Spaces 2.0
Garage Description 2.0
Fence Excellent Condition
Pool Community, Association
Community Features Biking, Curbs, Dog Park, Hiking, Near National Forest, Park, Street Lights, Sidewalks, Pool
Utilities Available Cable Available, Electricity Available, Natural Gas Available, Phone Available, Sewer Available, Water Available
Amenities Available Clubhouse, Dog Park, Fire Pit, Horse Trail(s), Outdoor Cooking Area, Barbecue, Picnic Area, Playground, Pickleball, Pool, Spa/Hot Tub, Tennis Court(s), Trail(s)
View Y/N Yes
View Neighborhood
Roof Type Tile
Porch Open, Patio, Porch
Attached Garage Yes
Total Parking Spaces 4
Private Pool No
Building
Lot Description Sprinkler System
Dwelling Type House
Story 2
Entry Level Two
Foundation Slab
Sewer Public Sewer
Water Public
Architectural Style Traditional
Level or Stories Two
New Construction No
Construction Status Updated/Remodeled,Turnkey
Schools
Elementary Schools Foothill Ranch
Middle Schools Serrano
High Schools El Toro
School District Saddleback Valley Unified
Others
HOA Name Baker Ranch
Senior Community No
Tax ID 61045212
Security Features Carbon Monoxide Detector(s),Smoke Detector(s)
Acceptable Financing Cash to New Loan
Listing Terms Cash to New Loan
Special Listing Condition Standard





