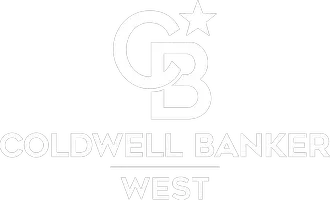5402 Balboa Arms Dr #415 San Diego, CA 92117
UPDATED:
Key Details
Property Type Condo
Sub Type Condominium
Listing Status Active
Purchase Type For Sale
Square Footage 1,127 sqft
Price per Sqft $647
Subdivision Clairemont
MLS Listing ID 250026531
Style All Other Attached
Bedrooms 3
Full Baths 2
Construction Status Updated/Remodeled
HOA Fees $400/mo
HOA Y/N Yes
Year Built 1995
Lot Size 2.030 Acres
Acres 2.03
Property Sub-Type Condominium
Property Description
Location
State CA
County San Diego
Community Clairemont
Area Clairemont Mesa (92117)
Building/Complex Name Balboa Ridge
Zoning R-1:SINGLE
Rooms
Master Bedroom 12x11
Bedroom 2 11x10
Bedroom 3 11x10
Living Room 16x12
Dining Room 10x8
Kitchen 10x10
Interior
Interior Features Balcony, Bathtub, Built-Ins, Ceiling Fan, Granite Counters, High Ceilings (9 Feet+), Living Room Balcony, Low Flow Toilet(s), Open Floor Plan, Recessed Lighting, Shower, Shower in Tub, Storage Space, Cathedral-Vaulted Ceiling
Heating Electric
Cooling Heat Pump(s), Wall/Window, Dual
Flooring Linoleum/Vinyl, Other/Remarks
Equipment Dishwasher, Disposal, Dryer, Microwave, Refrigerator, Washer, Electric Oven, Electric Range, Vented Exhaust Fan, Counter Top, Electric Cooking
Steps Yes
Appliance Dishwasher, Disposal, Dryer, Microwave, Refrigerator, Washer, Electric Oven, Electric Range, Vented Exhaust Fan, Counter Top, Electric Cooking
Laundry Closet Stacked
Exterior
Exterior Feature Stucco
Parking Features Assigned
Fence Full, Gate, Other/Remarks
Pool Below Ground, Community/Common, Association
Community Features BBQ, Clubhouse/Rec Room, Exercise Room, Gated Community, Pet Restrictions, Pool, Sauna, Spa/Hot Tub, Other/Remarks
Complex Features BBQ, Clubhouse/Rec Room, Exercise Room, Gated Community, Pet Restrictions, Pool, Sauna, Spa/Hot Tub, Other/Remarks
Utilities Available Electricity Connected, Sewer Connected, Water Connected
Roof Type Common Roof
Total Parking Spaces 1
Building
Lot Description Curbs, Public Street, Sidewalks, Street Paved, Other/Remarks
Story 1
Lot Size Range 0 (Common Interest)
Sewer Sewer Connected, Public Sewer
Water Available, Public
Architectural Style Contemporary
Level or Stories 1 Story
Construction Status Updated/Remodeled
Schools
Elementary Schools San Diego Unified School District
Middle Schools San Diego Unified School District
High Schools San Diego Unified School District
Others
Ownership Condominium
Monthly Total Fees $400
Miscellaneous Other/Remarks
Acceptable Financing Cash, Conventional, FHA, VA
Listing Terms Cash, Conventional, FHA, VA
Pets Allowed Allowed w/Restrictions





