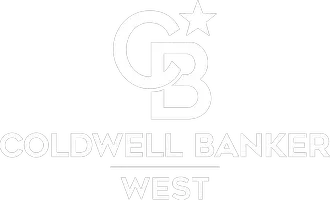See all 53 photos
$4,990,000
Est. payment /mo
6 Beds
5 Baths
3,406 SqFt
Active
883 Rorke WAY Palo Alto, CA 94303
REQUEST A TOUR If you would like to see this home without being there in person, select the "Virtual Tour" option and your agent will contact you to discuss available opportunities.
In-PersonVirtual Tour

UPDATED:
Key Details
Property Type Single Family Home
Sub Type Single Family Residence
Listing Status Active
Purchase Type For Sale
Square Footage 3,406 sqft
Price per Sqft $1,465
MLS Listing ID ML82023782
Bedrooms 6
Full Baths 4
Half Baths 1
HOA Y/N No
Year Built 2025
Lot Size 7,461 Sqft
Property Sub-Type Single Family Residence
Property Description
Wake up every day in a home that blends timeless luxury with effortless comfort. Newly built by AL Homes, this 5BD/3.5BA main home includes 1,829 sq.ft. on the first floor, 898 sq.ft. upstairs, and a 257 sq.ft. attached garage, plus a 422 sq.ft. detached 1BD/1BA ADU, all on a 7,460 sq.ft. lot. The thoughtful layout features a first-floor junior suite and a flexible guest or office space. Upstairs, the primary suite is a serene retreat with a spa-inspired bath, soaking tub, walk-in shower, and an expansive closet. Start mornings in the sunlit great room, and create culinary magic in the chefs kitchen featuring a waterfall island, European cabinetry, and premium Thermador appliances, anchored by a 42" built-in refrigerator. Evenings are elevated with a wine cooler and wet bar, ideal for entertaining or quiet nights in. Seamless indoor-outdoor flow enhances everyday living. Enjoy Palo Verde Elementary just steps away, quick access to major tech campuses and highways, and the comfort of modern essentialsowned solar, EV prewiring, and a detached ADU with its own kitchen, laundry, and mini-split A/Coffering the perfect blend of luxury, flexibility, and Palo Alto prestige.
Location
State CA
County Santa Clara
Area 699 - Not Defined
Zoning R1B7
Interior
Fireplaces Type Living Room
Fireplace Yes
Exterior
Garage Spaces 1.0
Garage Description 1.0
View Y/N No
Roof Type Other
Total Parking Spaces 1
Building
Story 2
Sewer Public Sewer
Water Public
New Construction No
Schools
School District Palo Alto Unified
Others
Tax ID 12746046
Special Listing Condition Standard
Virtual Tour https://my.matterport.com/show/?m=MZ4q7azpU2a&mls=1

Listed by Axis Team Aspire Homes
GET MORE INFORMATION





