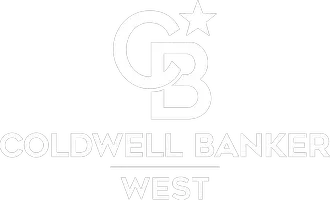For more information regarding the value of a property, please contact us for a free consultation.
1541 Cheshire DR Perris, CA 92571
Want to know what your home might be worth? Contact us for a FREE valuation!

Our team is ready to help you sell your home for the highest possible price ASAP
Key Details
Sold Price $600,000
Property Type Single Family Home
Sub Type Single Family Residence
Listing Status Sold
Purchase Type For Sale
Square Footage 2,822 sqft
Price per Sqft $212
MLS Listing ID SW25135445
Bedrooms 4
Full Baths 4
Year Built 2005
Lot Size 6,098 Sqft
Property Sub-Type Single Family Residence
Property Description
Welcome to 1541 Cheshire Dr in Perris, California. A beautifully updated home offering 4 bedrooms, 4 bathrooms, a spacious loft, and a 3-car garage. Fresh exterior and interior paint complement the brand new luxury vinyl plank flooring and oversized baseboards throughout. Inside, the main floor features a convenient bedroom and a cozy living room with a fireplace that opens to the kitchen. The kitchen is equipped with granite countertops, a center island, pantry, new stainless steel oven and dishwasher, and a butler's pantry for added storage and prep space. Upstairs you'll find the remaining three bedrooms, a generous loft, and an additional office area perfect for remote work or study. The primary suite boasts a large en-suite bathroom with dual vanity sinks, a separate tub and shower, and his-and-hers walk-in closets. Step outside to a backyard designed for relaxation and entertaining, featuring stamped concrete and a full-width Alumiwood patio cover. This turnkey home offers comfort, space, and style inside and out.
Location
State CA
County Riverside
Area Srcar - Southwest Riverside County
Interior
Heating Central
Cooling Central Air
Fireplaces Type Family Room
Laundry Inside, Laundry Room
Exterior
Garage Spaces 3.0
Garage Description 3.0
Pool None
Community Features Storm Drain(s), Street Lights, Suburban, Sidewalks
View Y/N Yes
View Mountain(s)
Building
Lot Description 0-1 Unit/Acre, Corners Marked, Front Yard, Level, Rectangular Lot, Street Level
Story 2
Sewer Public Sewer
Water Public
New Construction No
Schools
School District Perris Union High
Others
Acceptable Financing Cash, Conventional, FHA, VA Loan
Listing Terms Cash, Conventional, FHA, VA Loan
Special Listing Condition Standard
Read Less

Bought with Bryan Castellanos DYNASTY REAL ESTATE
GET MORE INFORMATION





